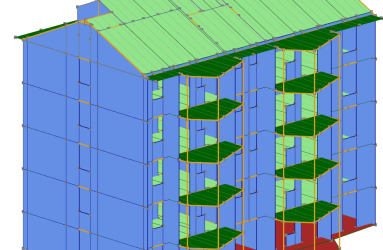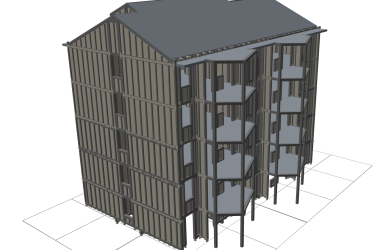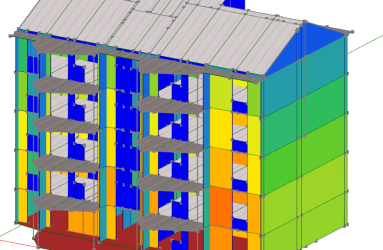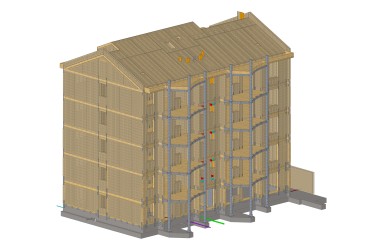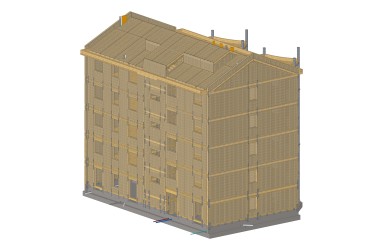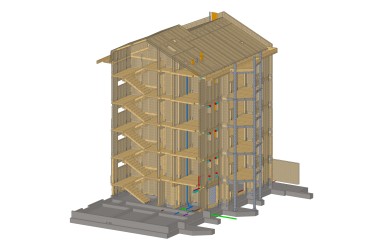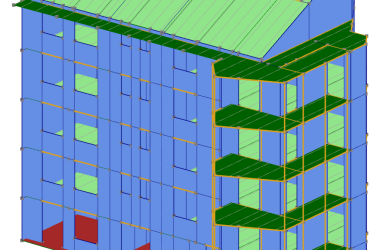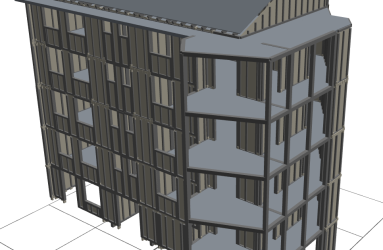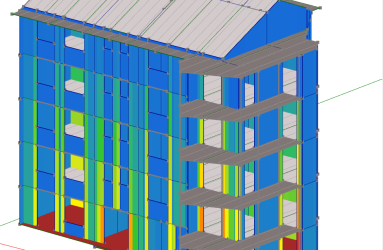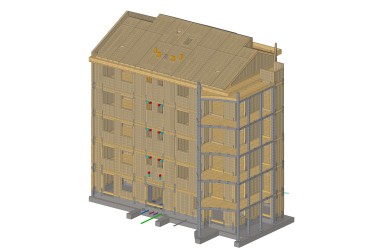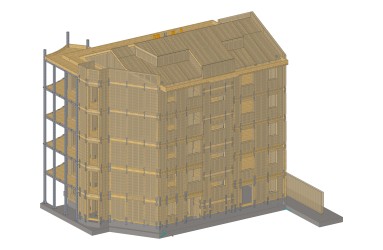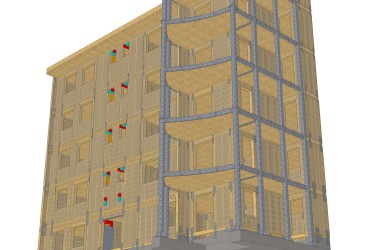Five floors residential buildings with framed walls
Residential building complex commissioned by ATER Trieste consisting of 5 buildings. Each building has 5 floors above ground plus the pitched attic floor. The walls are made with timer frames, while the floors are in CLT, including the ramps and the stairways, with the exception of the roof which is made of joists. The terraces are partially supported by steel structures.
Structural designers of the wooden structures: Ing. Sandro Rossi – Ing. Raffaele Cruciani, Ascoli Piceno, Italy
studioing-cru.ro@libero

