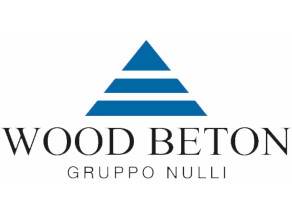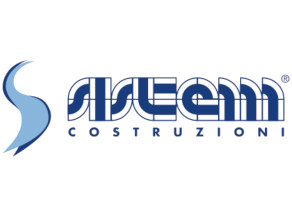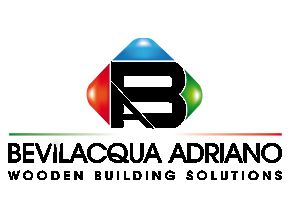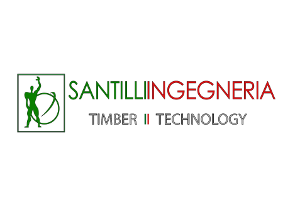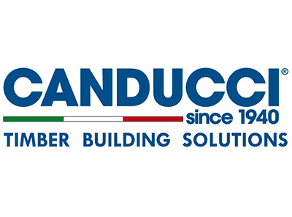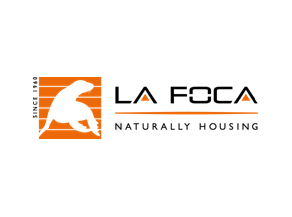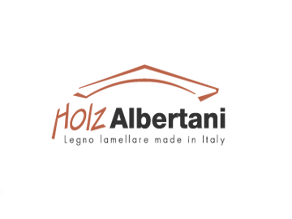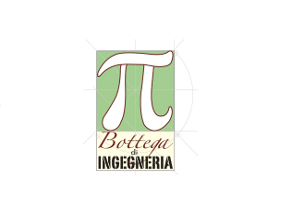ENGINEERING SOFTWARE FOR THE STRUCTURAL ANALYSIS AND DESIGN OF TIMBER STRUCTURES BORN AT UNIVERSITY OF TRENTO
TimberTech Buildings is a design software for the analysis and design of timber shear walls structures born at the University of Trento and developed by TimberTech. It supports both CLT (Cross Laminated Timber) and platform light-frame systems.
Reliable, quick to master and easy to use, constantly and automatically updated. The software TimberTech Buildings is developed to meet all the needs of the designers of timber structures, from the DXF import, through a fast modeling and analysis, to the export of calculation reports, drawings, IFC models and bills of quantities.
TimberTech Buildings
WATCH IT IN ACTION
Short presentation
Extended presentation
AT YOUR SERVICE
EXPERIENCE
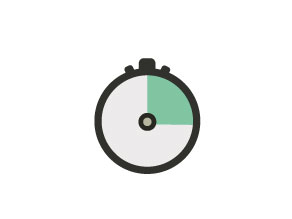
Fast
Fast definition of the connections and precise modeling of the structure
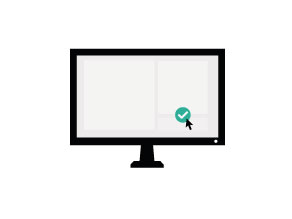
Effective
Simple to master with an effective and user friendly interface
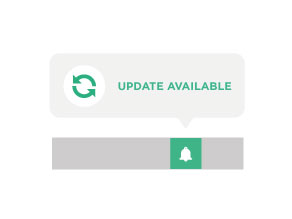
Updated
Constantly automatically updated, with features developed for the needs of the designer
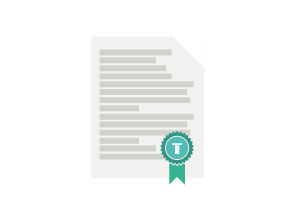
Reliable
Outcome of many years of research in modeling of timber buildings
AT YOUR SERVICE
FUNCTIONALITY
Our Customers
Register on our Website
Free registration on our website will give you a number of benefits:
- Download the demo version of the software TimberTech Buildings
- Download many publications concerning the calculation of timber structures
- Receive our newsletter, periodic and non-invasive, to stay updated on new courses and news in the field of timber construction


