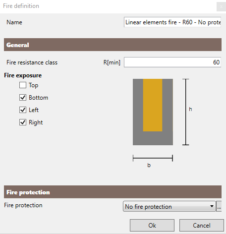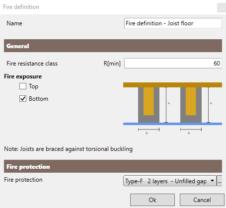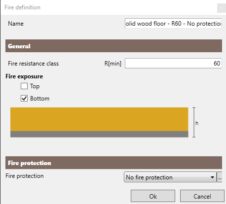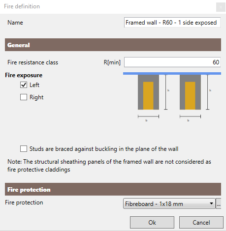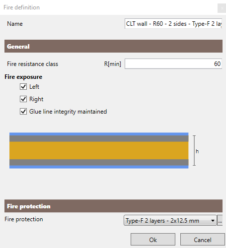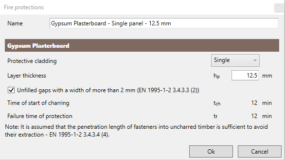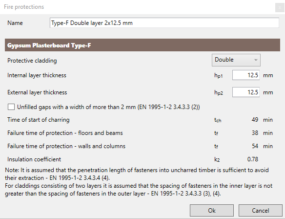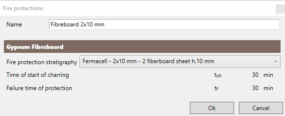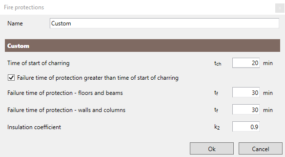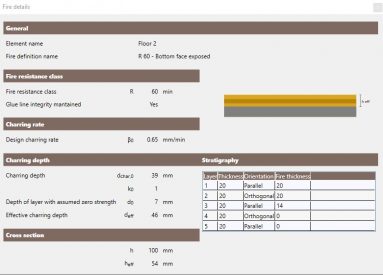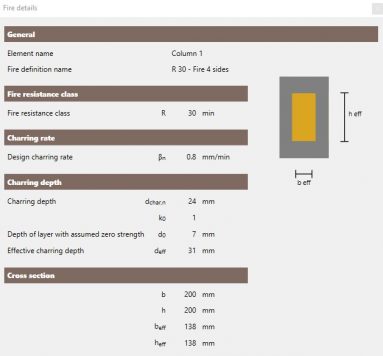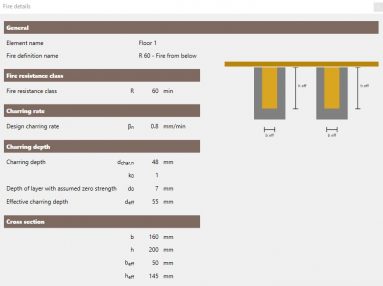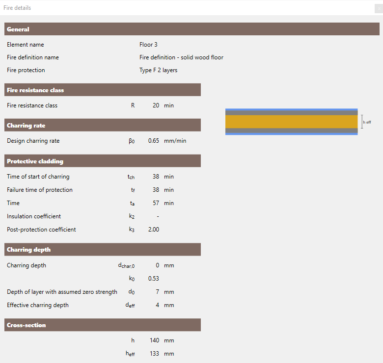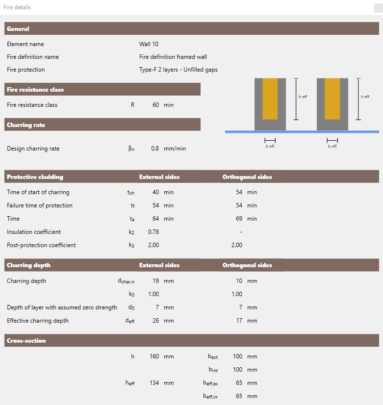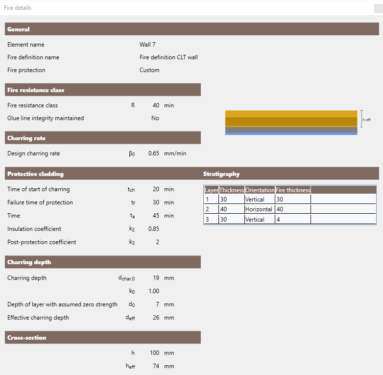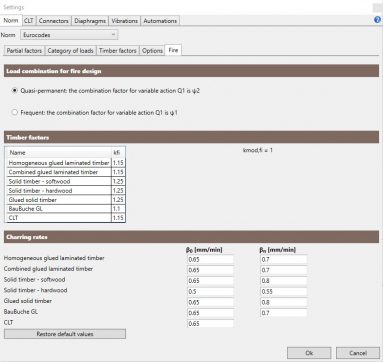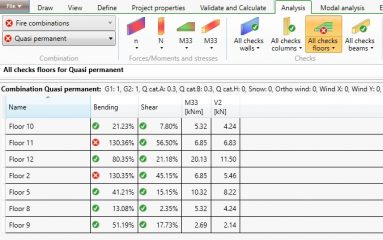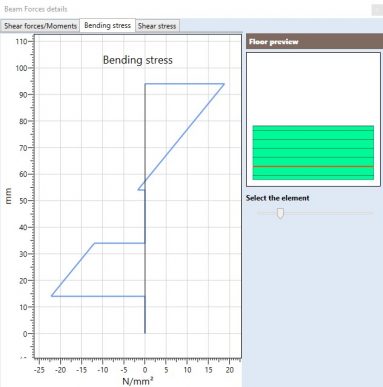TimberTech Buildings consists of a main module and some add-on modules, which can be purchased separately, including the module for the Fire design of timber structural members, the module for the automatic printing of the bill of quantities and the module for the Seismic risk classification of constructions and the module for Existing buildings and vertical additions.
The main characteristics of the additional module for the design of the structural timber elements in fire conditions are reported below.
Add-on module Fire DESIGN Features
TimberTech Buildings add-on module Fire Design allows the user to easily perform the resistance checks in fire conditions of both the unprotected and initially protected structural timber elements.
The user can quickly define and assign a specific “fire definition” to each structural element according to its typology. The definition includes:
- the required fire resistance class R in terms of minutes of exposure to the normalised fire;
- the definition of the number and the position of the cross-section sides exposed to fire;
- the characteristics of the fire protection.
The fire protections that can be used are:
- Gypsum Plasterboards
- Gypsum Plasterboards Type F
- Gypsum Fibreboards
- Custom definitions of the fire protection
In the first three cases, the software automatically calculates the time of start of charring tch, the failure time of protection tf (evaluated differently for vertical and horizontal elements), the time ta and the insulation coefficient k2. In the case of custom definition, the designer can manually enter the parameters in order to manage protection solutions not listed in the standard or defining specifications for a particular manufacturer.
For all protected structural elements, the rules proposed in EN 1995-1-2 are used with all the cases proposed by the standard for the calculation of the charring depth dchar,n, the calculation of k0 and k2 and the calculation of the effective charring depth deff.
The joist floors and the framed walls with protections are calculated as assemblies with void cavities following the indications of Annex D of Eurocode 1995-1-2, which provides for different times of start of charring for the sides directly exposed to fire and for the sides facing the empty cavities.
The software automatically determines the effective charring depth and the ensuing reduced cross-section according to EN 1995-1-2.
The user can easily monitor the reduced cross-section dimensions, depending on the assigned Fire definition, through the Fire details window available in the Property inspector.
The software automatically generates the loads combinations in fire conditions and performs the relevant resistance checks of the structural timber members.
The calculation routines take into account the specific coefficients suited to the analysis in accidental conditions according to the reference standard.
At the end of the analysis process, the software can export a calculation report in Word format including all the details of the performed checks in fire conditions.


