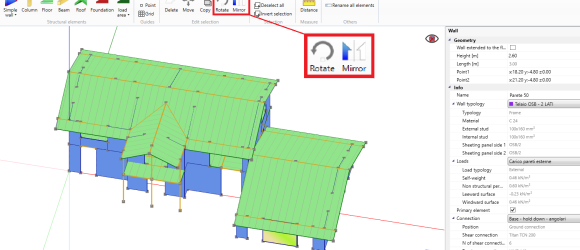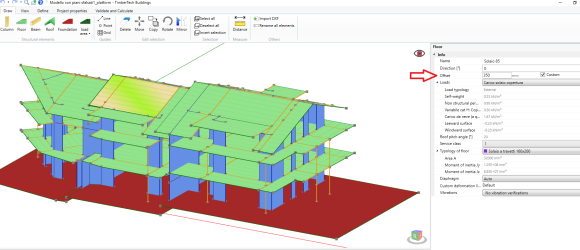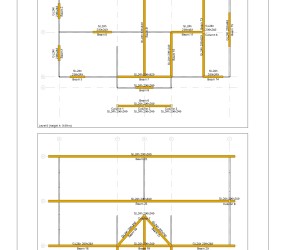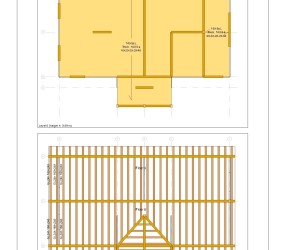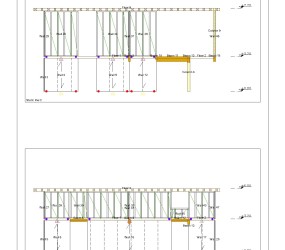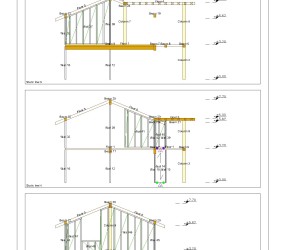02/08/2018 – Ver. 68 – DXF export improvement with printing of elevations and element properties, rotate and mirror functions, joist custom offset
In the latest version of the software we have added the following new features:
- Rotate and mirror functions: it is now possible to rotate and mirror the structural elements in a simple and intuitive way. This allows you to model and modify buildings that present particular symmetries even more quickly
- Improvement and expansion of the drawings export function: it is now possible to print the elevations with the distribution of the connections and of the structural elements such as walls, pillars, beams and floors. The printing of the static lines and the properties of the structural elements (in plan and in elevation) has also been added in the form of tables and texts, including: names, materials and dimensions. Now the different types of elements that make up the drawings are placed on different layers to facilitate their modification or deactivation.
- Joists position custom offset: it is now possible to define the exact position (custom offset) of the first joist in order to guarantee the perfect correspondence between the calculation model and the real distribution of the structural elements.
- Improved visualization of the floor joists during the drawing phase: the joists and the calculation lines of the floors are now displayed during the drawing phase in order to facilitate the modeling operations
- Bug fixing and small improvements

