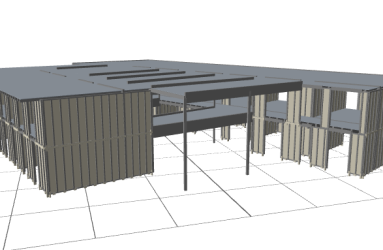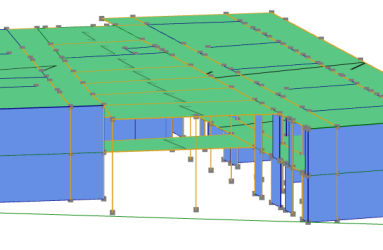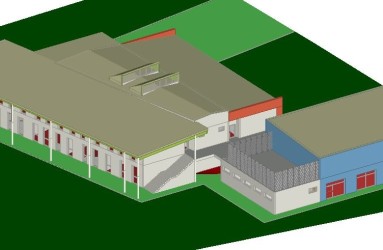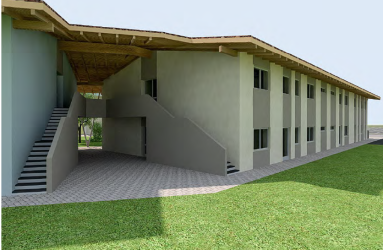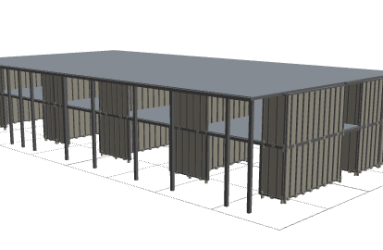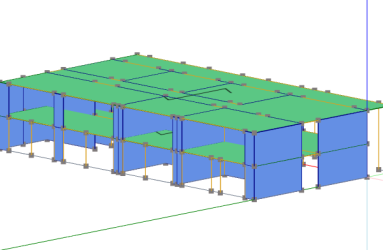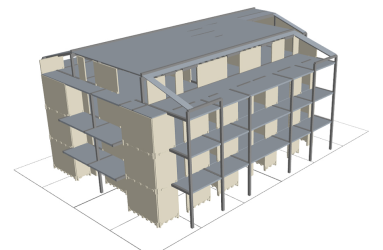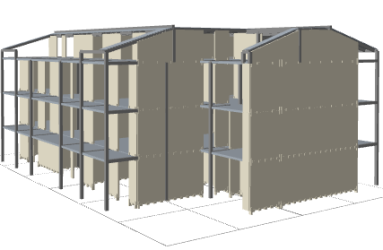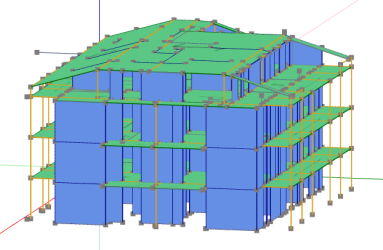School complex made of three buildings separated by two seismic joints.
The strucures in elevation are made of both CLT (XLAM) panels and light frame walls. More in depth, the buildings hosting the classrooms and the locker rooms are built with structural light-frame walls while the gym building is made of CLT (XLAM) panels. Finally, the outdoor stairs are made of steel beams while the indoor stairs and the foundations are built in reinforced concrete.
Structural project: ReWis, Comano Terme (Trento)
www.rewis.it

