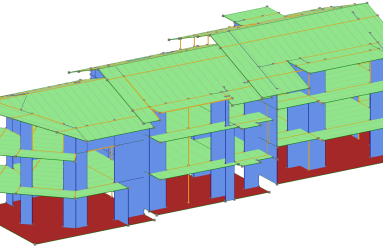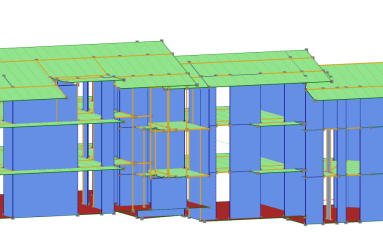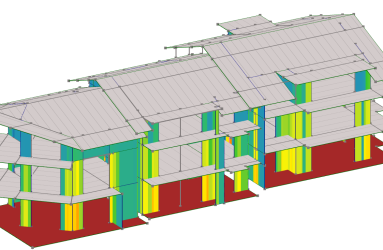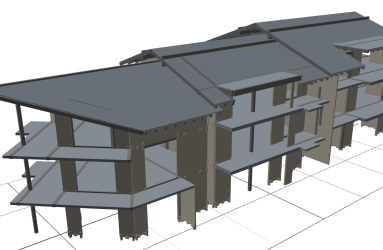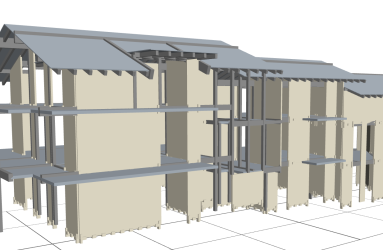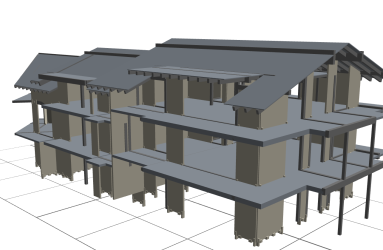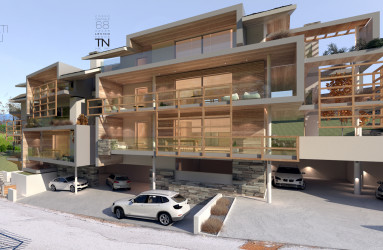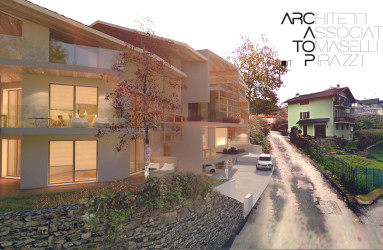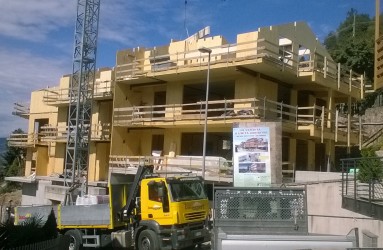CLT multi-family residential building
Multi-family residential building with n. 8 lodgings, arranged on three levels above ground and a basement level used as a garage. The above-ground structure was build with CLT panels for walls and floors and with glulam timber beams and HEB steel beams.
Site of construction: Ischia di Pergine, Trento (TN)
Structural designer: Dr. Ing. Rossano Stefani
Architectural designer: Arch. Aldo Tomaselli
Construction company: Domus Immobiliare S.r.l.

