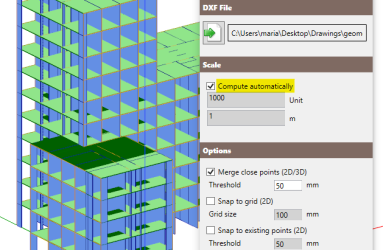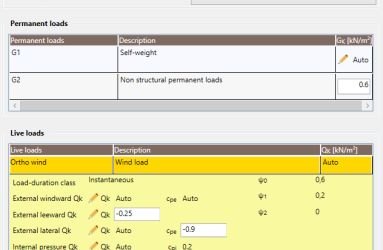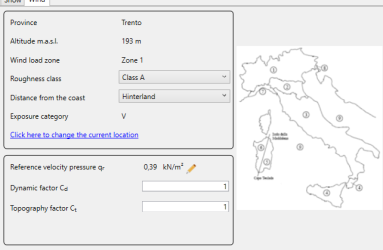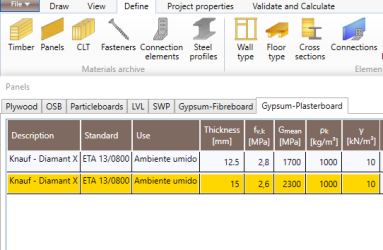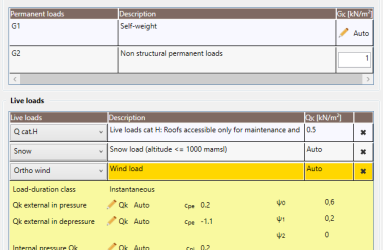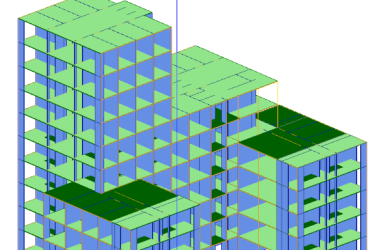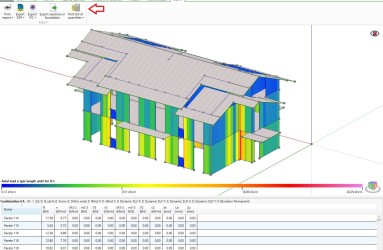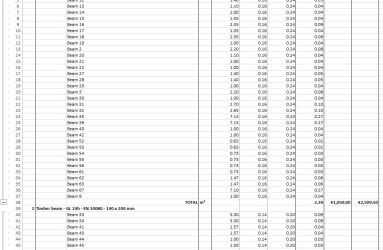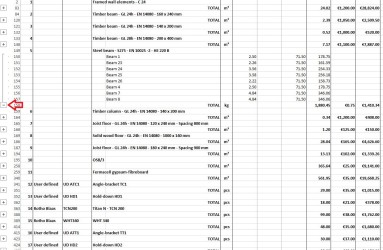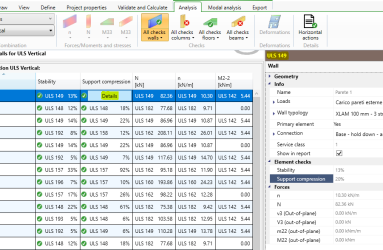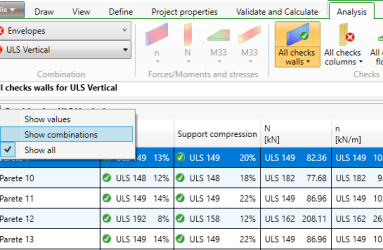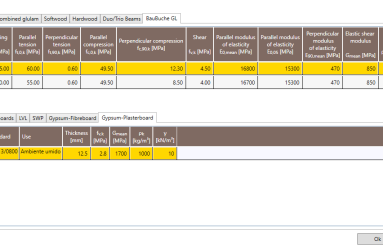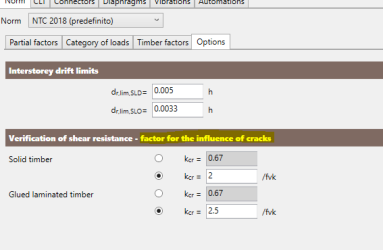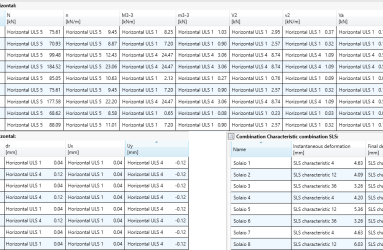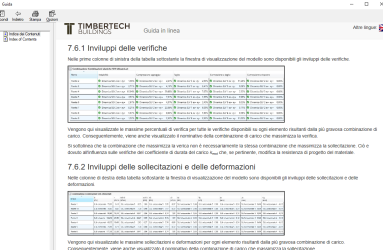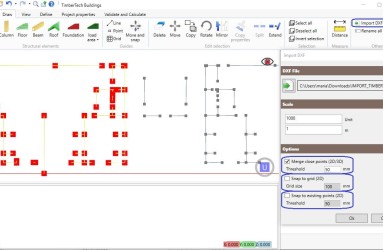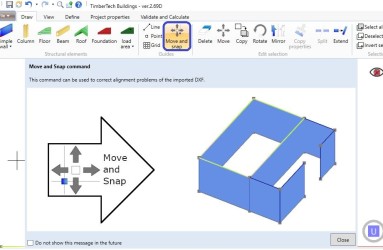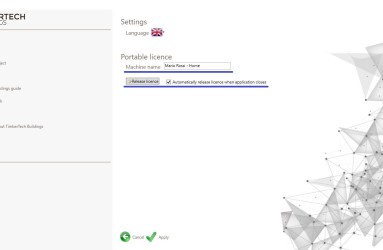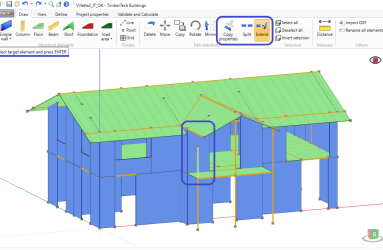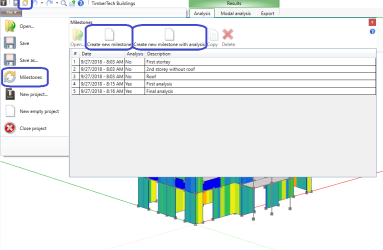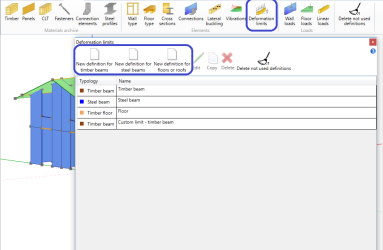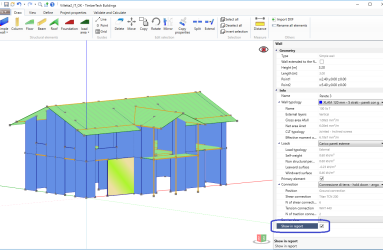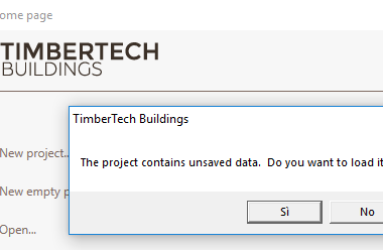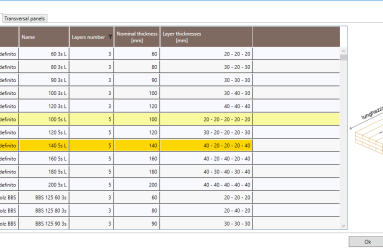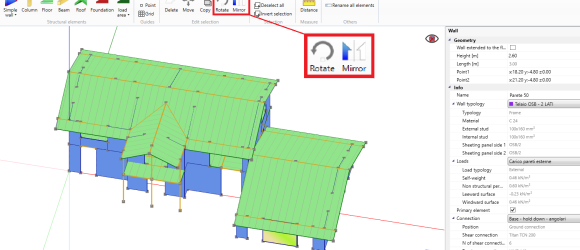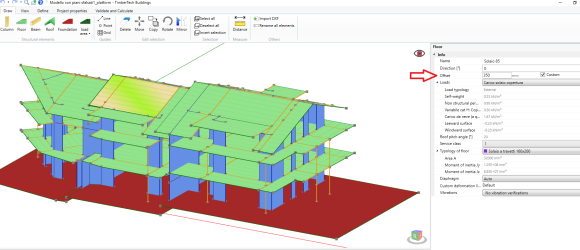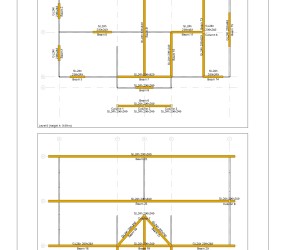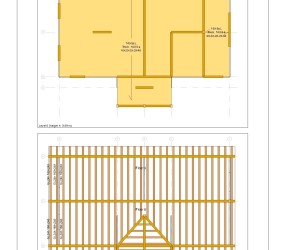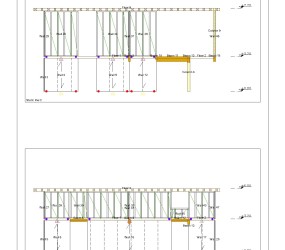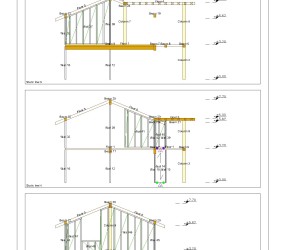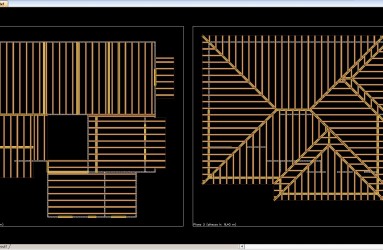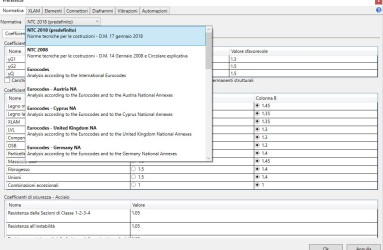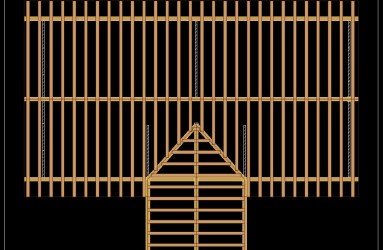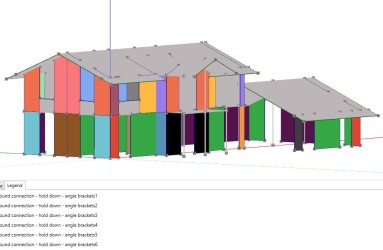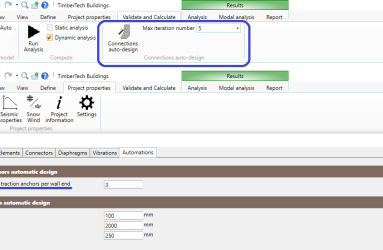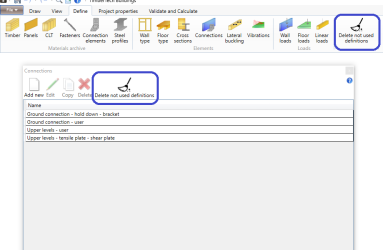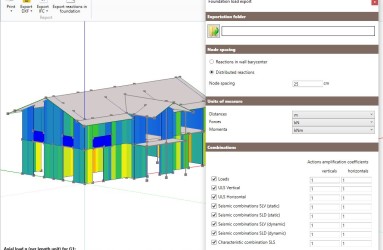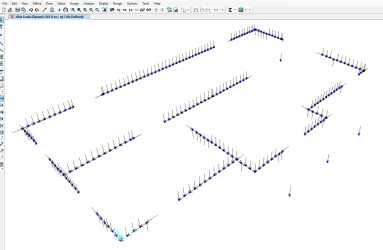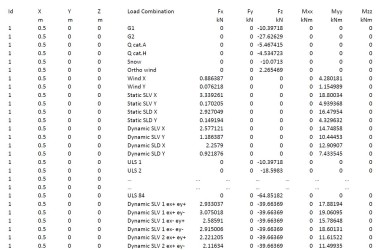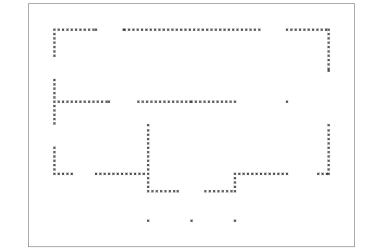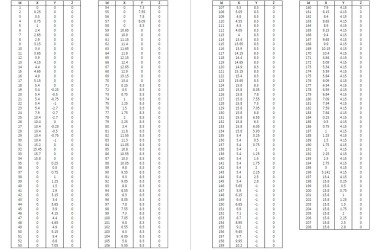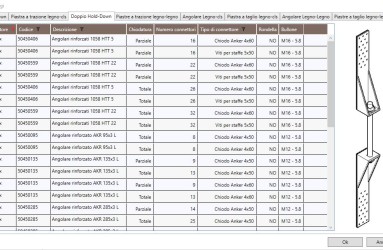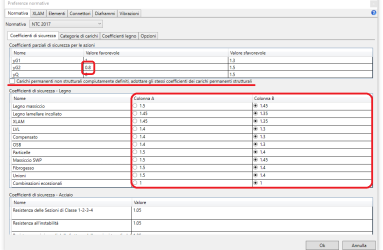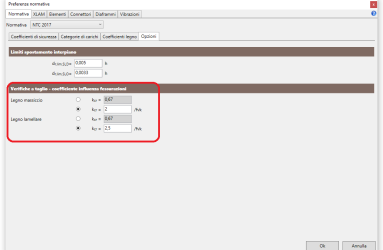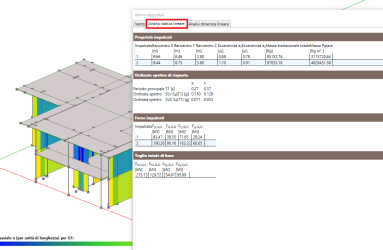In the latest version of the software we have added the following new features:
- Improvement of the graphical performace: it is now possible to choose whether to display the floor calculation lines and the points in the 3D graphical interface in order to obtain a clearer view of the model and an increased graphic speed in the modelling and analysis phase. This feature is very useful in the management of complex models.
- Automatic setting of the dxf import scale: the software is now able to automatically propose the correct import scale for a dxf drawing. The user can still edit manually the proposed import scale if needed.
- Automatic definition of the wind action according to Circolare Esplicativa 21 January 2019 of NTC 2018: in case the project uses NTC as the reference standard, the automatic calculation of the wind action on walls and roofs has been updated according to the provisions of the new Circolare Esplicativa. The software automatically proposes the values of the reference velocity pressure, of the exposure coefficient and of the aerodynamic coefficients for the walls according to the geolocation of the building and according to its shape relative to the wind directions.
- User-defined wind pressure and/or aerodynamic coefficients in case of NTC as reference standard: it is now possible to manually edit the automatically proposed wind pressure for a specific load definition for both roofs and walls or, alternatively, it is possible to edit only the aerodynamic coefficients cp while maintaining the automatic calculation of all the other parameters required for the definition of the wind action.
- Improvement of the stability of some features such as the milestones, the milestones with analysis and the connection auto-design.
- Inclusion of the Knauf Diamant X sp. 15 mm panel: also the gypsum plasterboard panel for structural use Knauf Diamant X with a thickness of 15 mm is now available and it can be used as sheathing panel in framed walls.
- Bug fixing and small improvements

